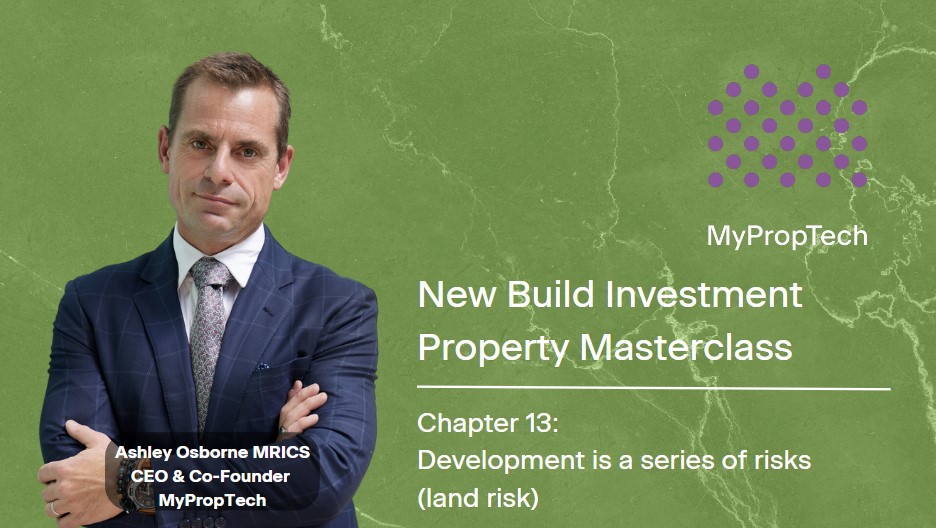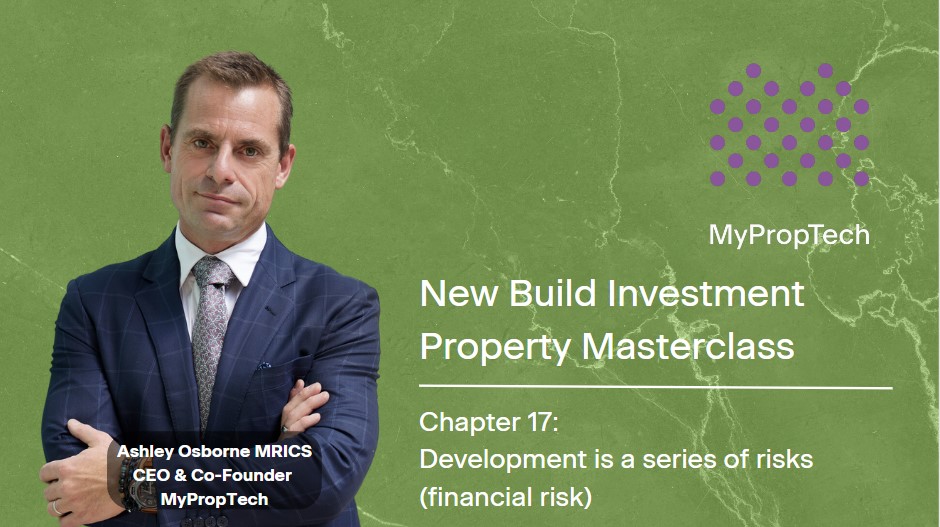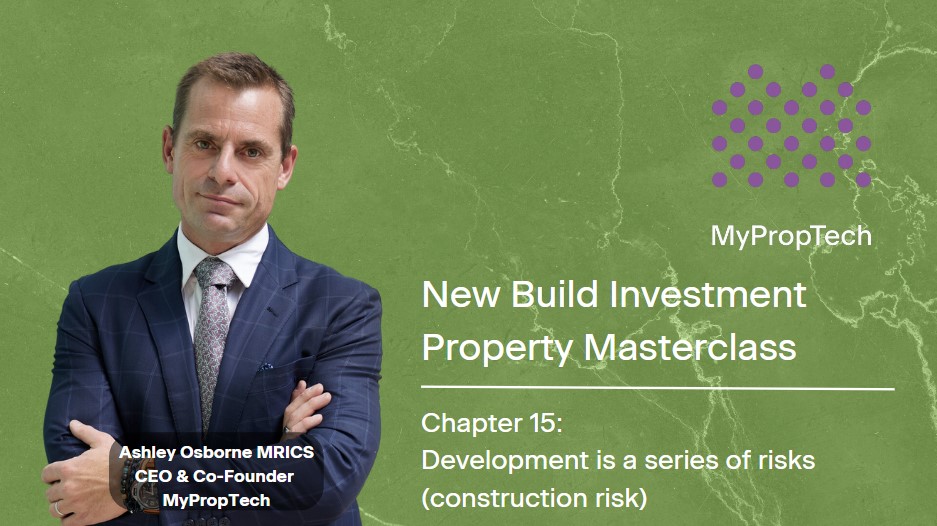New Build Investment Property Masterclass: Chapter 15 - Development is a series of risks (construction risk)
Development is a series of risks
Development is a series of risks. The developer manages these risks to deliver the development profit.
The developer's development profit is the 'GDV' less the cost of the risks associated with developing and selling the development. Think of it like this:
Gross Development Value, less
- Land risk: Cost of buying the land
- Planning risk: Cost of obtaining consent
- Construction risk: Cost of any demolition works and building a new building
- Sales risk: Cost of marketing and selling the development
- Finance risk: Cost of the capital employed for the development
= Development Profit
Construction risk
How construction works around the world is similar. The primary difference between countries is the terminology used to describe various processes and building methodologies.
The process of residential development construction incorporates three core phases, which I now explain.
Phase 1: Construction design
Planning permission will set the parameters for the external envelope of the building, its height, and size, how it looks, and what external materials it is constructed from. However, it does not include detailed technical drawings of how the building will be physically constructed.
Construction documents (blueprints) are drafted to provide contractors with a series of detailed and technical documents which act as a set of instructions to construct the building that has been designed. These construction documents also include the selection of interior finishes, plumbing fixtures, appliances, and light fittings. This phase is where an architect and consultants work through the technical aspects of development.
By the end of the construction design phase, a complete set of technical documents will have been created to provide detailed instructions for contractors on how to carry out their work. These will include:
- Site plan: A drawing that sets out the location of the building(s) on the site.
- Floor plans: Drawings of each floor showing the size and location of various rooms and fixtures.
- Elevation drawings: Drawings that detail buildings sides to convey conceptual design detail.
- Key details: Large-scale drawings of specific elements within the project.
- Key sections: Building cut-through drawings depicting the heights and relationships of the various floors and roofs.
- Outline specification: A written description of the project’s major systems and its materials.
- Interior elevations: Drawings setting out the materials of the interiors.
- Reflected ceiling plans: Drawings of the ceilings, highlighting the locations of lighting and equipment.
- Interior schedules: A list of the type and location of interior finishes.
- Consultants’ drawings: Including structural, civil, and mechanical drawings setting out the locations of building services, such as the locations of drains, electrical supply, water, and telecommunication services.
Phase 2: Site preparation and groundworks
To get a site ready for construction, demolition and site enabling works need to take place as well as groundworks:
- Site preparation: demolition and site enabling works: These works include the demolition of any existing buildings located on-site, together with site enabling work such as the diversion or disconnection of site services, geotechnical and decontamination work, as well as excavating any obstructions.
- Groundworks: Groundworks are the work done to the land to prepare it for construction. Groundworks are generally the first stage of a construction project, and may include:
- Ground investigation: Ground investigation of the land is generally carried out to help identify past land uses, stability, and potential problems. These investigations allow data to be accumulated and used for design as well as to deal with any potential issues, such as ground contamination or other issues in the ground. A ground investigation typically includes geology, hydrology, hydrogeology, soil condition, and contaminated land issues.
- Site clearance: As part of the initial preparatory works, the land will need to be cleared and the topsoil taken up from the area below the footprint of the new structure. The depth will depend on the ‘lay of the land’ – if the site slopes, the ground may also need to be levelled. Retaining walls may be required to create level development platforms to build upon.
- Substructure and ground stabilisation: The substructure is all the work below the underside of the concrete floor, and significant work can be required to the land to stabilise it in order to give it the load-bearing capacity to cope with the new building.
- Services: Site services may include drainage and other utility connections. Complex sites may require specialist tunnelling or shaft sinking solutions to enable service ducts and cabling to be installed. Existing services such as water and electricity cables may also need to be altered.
- Landscape: Earthworks may be undertaken to remodel the site, including the creation of hard landscapes such as asphalt.
Phase 3: Constructing the building
Once the land has been cleared and made ready for construction, the building needs to be physically delivered. This is a process referred to as construction procurement.
How the three construction phases are brought together is largely down to how the construction works are procured, in what is referred to as a Procurement System. The Procurement System is an organisational system that assigns responsibilities and authority to different people and companies. It also defines the different elements of the project.
Procurement Systems are typically categorised into three core systems:
- Traditional;
- Design & Build; or
- Management Contract.
Essentially, the type of system which is used will allocate how much risk is borne by the developer, relative to how much is passed on to contractors. The level of risk which is outsourced will impact the cost of the construction.

Traditional procurement
In the traditional procurement process, the design and construction work are separated out. Consultants are appointed to work on design and cost control, and a contractor is responsible for carrying out construction work; this responsibility extends to all workmanship and materials, and includes work by subcontractors. The contractor is typically appointed by a competitive tendering process based on complete information.
One of the major drawbacks of the traditional process is that it can take a long time to deliver a building. This is because the process uses a two-stage tendering process whereby the construction contract cannot be tendered until the design work has been tendered and completed, as the tender documents are required for the contractor to tender their bid.
Design and build procurement
With a design and build contract, the contractor accepts responsibility for the design of the new building, accepts liability, and vouches for their fitness for the purpose intended. In the tender process, the developer’s requirements will be provided in a detailed document setting out the required specifications. Generally, the contractor’s input will be restricted to the developer’s scheme design.
One of the major advantages of the design and build methodology is that it is possible to quickly start work on site. And, because the contractor is responsible for both design and construction, they can generally create programming efficiencies. However, a drawback of this process is that making changes to the program once it has been agreed can be costly.
Management contract
Several forms of management procurement exist - which include management contracting, construction management, and design and management. There are subtle differences between these procurement methods. In the case of management contracting, the contractor has direct contractual links with all the works contractors, and is responsible for all construction work. In construction management, a contractor is paid a fee to professionally develop and manage a program, and to coordinate the design and construction activities.
Factors influencing the procurement strategy
The type of procurement strategy a developer uses will be influenced by several factors, including:
- The in-house resources the developer has;
- The size of the project;
- How likely they will need to make changes during the design; and
- The time required to deliver the project.
Risks associated with construction
Many things could potentially go wrong throughout the construction process, from issues found in the soil, the escalating cost of building materials, to individual contractors going bust.
Developers need to evaluate and weigh up all of these risks while they are looking at sites to determine what can be built, how much it will cost, and what it can be sold for.
 By
By


